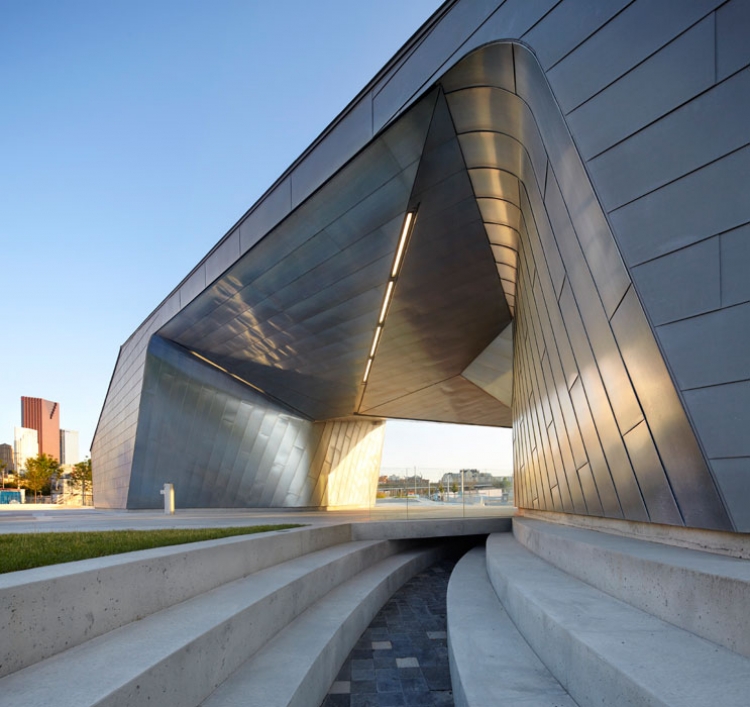Overview
Sherbourne Common is a waterfront park in downtown Toronto designed to be both a physical and human revitalization project for the city. This space was an unproductive and undervalued industrial site that sat empty for decades. Built before any other development in the area, today Sherbourne Common helps define Toronto’s brand as an innovative city, with its interweaving of landscape architecture, civil engineering, architecture and public art.
Designed by renowned landscape architects Phillips Farevaag Smallenberg, the features of the park recall the iconic images of a lake’s shoreline: Woods, green space and water. Each of these “rooms” is represented in the design – a grove of trees at one end, a great-lawn that fronts a pavilion, a stream flowing through the park, and a summertime splash pad that doubles as an ice-skating rink in winter.
Water is also reflected in another aspect of Sherbourne Common. An ultraviolet water treatment plant situated under the park’s pavilion treats the neighborhood’s storm water before it reaches Lake Ontario. The treated water is celebrated via a series of artistic fountains, ponds, and channels, all flowing into a 240-meter river that runs into the lake.
Sherbourne Common is a project of Waterfront Toronto and operated by Toronto Parks, Forestry and Recreation.
What Makes this the Next Generation of Parks™?
- An example of a city reconnecting with its waterfront and history
- Innovative approach to integrating civic infrastructures and natural systems
- Seamless interweaving of engineering, landscape architecture and public art
- Four-season programing
Design Team
Phillips Farevaag Smallenberg
The Planning Partnership
Teeple Architects Inc.
Jill Anholt StudioThe Municipal Infrastructure Group
Timeframe
Groundbreaking: July 2009
Opening: September 2010 (south park) and July 2011 (north park)
Key Facts
Location: Toronto, Canada
Size: 3.63 acres
Total project cost: $27 million Canadian ($26.7 million US)
Awards
- American Society of Landscape Architects (ASLA) – Honor Award in the General Design Category (year?)
- Canadian Architect Awards of Excellence – Award of Merit (2009)
Image Credits: Waterfront Toronto, Phillips Farevaag Smallenberg, Teeple Architects, Tom Arban Photography

