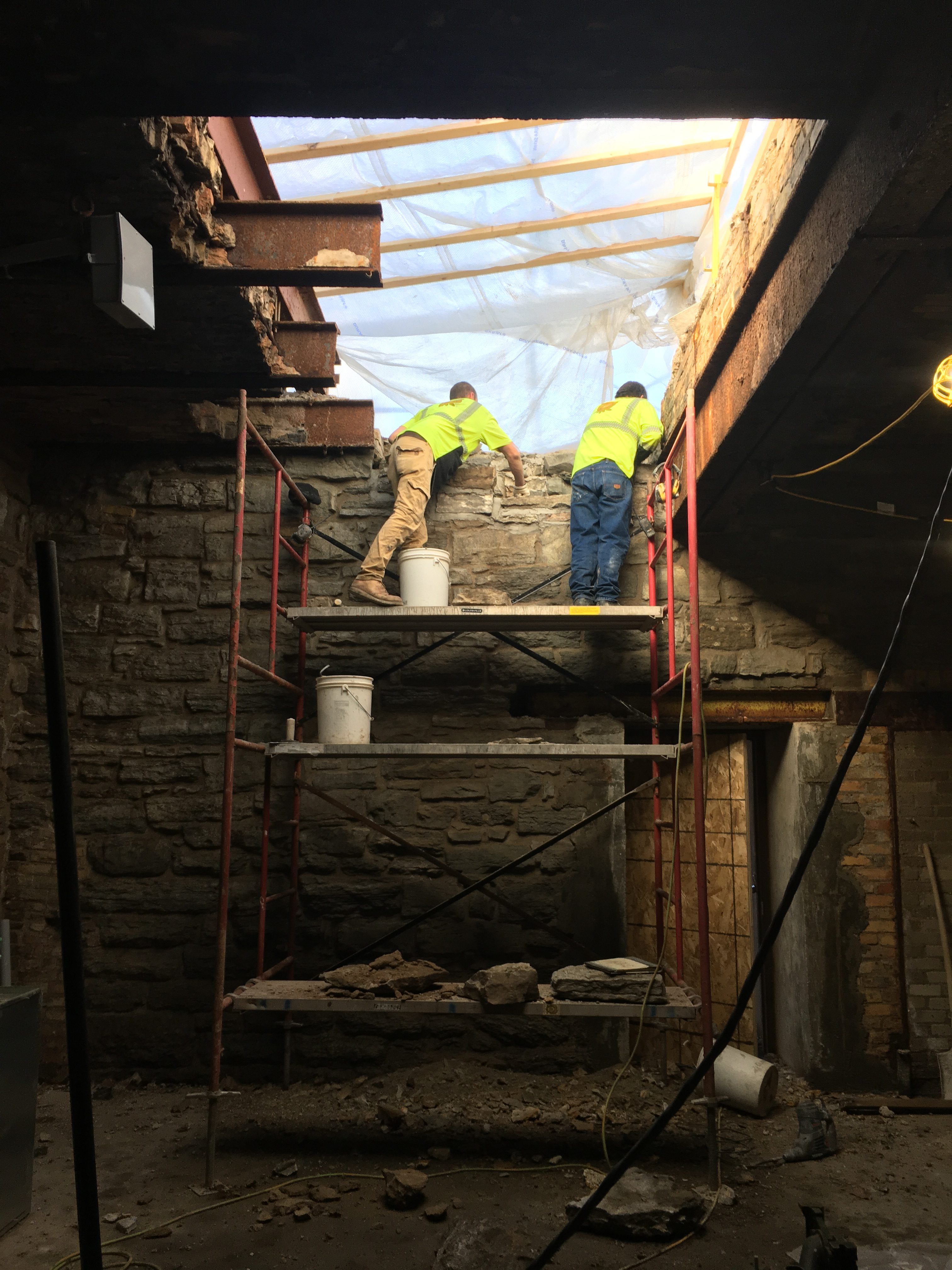It’s that time of year when Minnesotans – at least those with a regular commute – begin asking if road construction season is over. Well folks, it nearly is, and that’s great news for users of the stretch of West River Parkway between Portland Ave and 4th St N.
With the season’s first winter storm forecast and Thanksgiving around the corner, I visited the Water Works site, where the parkway forms the eastern border of the project. Walking me around was Joe Uhlhorn, CFO/Partner of H+U Construction. H+U is the project’s Construction Managers, which means they coordinate the work of all the trades, enforce construction documents, and oversee quality control.
Progress has been made on replacing a portion of about 500 ft. of road which was closed earlier this fall for reconfiguration and construction staging. Before the roadway was installed, the underground utility work in the roadway needed to be finished. This included burying the new storm water reuse holding tank beneath a portion of W River Parkway. The new road is going in over several phases. In early November final grades were established for the roadways and new curbs and gutters were installed.
Starting last Monday, the first “lift” or layer of asphalt was laid, which covers the majority of the road being replaced. This is a base layer that’s about two inches deep. It will be followed in the first week of December with a pour of concrete for the 100-ft. section in which the new pedestrian-friendly crosswalk we mentioned in last month’s update will be included. This will cure for a week or more under a cozy cover of “concrete blankets,” after which the road should reopen in mid-December … at least for a while, and for some parts of the day and week.
[Related Content: Water Works Construction: October Update]
Parkways and city streets
Even as repaving W River Parkway got underway, repaving of portions of First St. and Fifth Ave. on the opposite side of the future park were being completed. There are important differences between parkways and city streets, however, as Bruce Chamberlain explained to me on the phone.
Bruce leads the urban planning and design group at Stantec and is a consultant to the Parks Foundation on the Water Works project. For four years prior, Bruce was our Minneapolis Parks Fellow, a role he took on after stepping down from the Minneapolis Park Board as its Assistant Superintendent for Planning. It was in that position that Bruce became immersed in the Park Board’s parkways system and advocated for the reintroduction of one feature in particular – its russet-hued roadways.
In the 1960s, the Park Board adopted parkway design guidelines to differentiate the experience of being on a parkway from that of a city street. “Pedestrians and bikers, the primary users of the Park System, have a greater presence in the parkway system,” Bruce says. “The characteristic red paving – along with narrower roadways, unique curbs, distinctive lighting, pedestrian amenities and certain parking approaches – cues drivers that they’ve left the developed portion of the city and are now in a park.” In addition to road design, trails within the parkway system put pedestrians closest to amenities and bikes in between cars and walkers.
We’ll have to wait until 2021, however, until this portion of the parkway takes on the familiar rosy tone. The final lift of asphalt will be applied just before the parks opens in late fall 2020 and it will be the following year when the red aggregate “chip seal” is applied.
In the meantime, the Water Works site is a hive of activity. There are some seven or more trades at work these days – from the asphalt and concrete teams, to electrical, mechanical, masons, and more. Check out the photos below for more details about current work and stay tuned to this blog for our monthly updates. And, as always, thanks to our friend Doug Verdier for his photo and caption contributions.
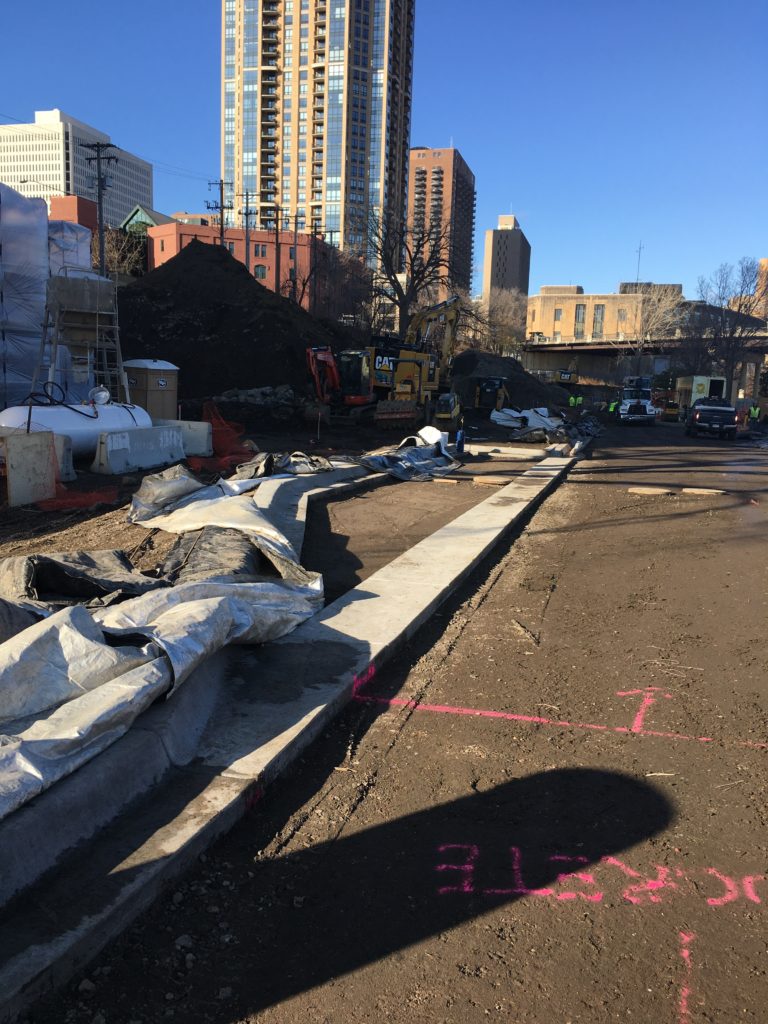
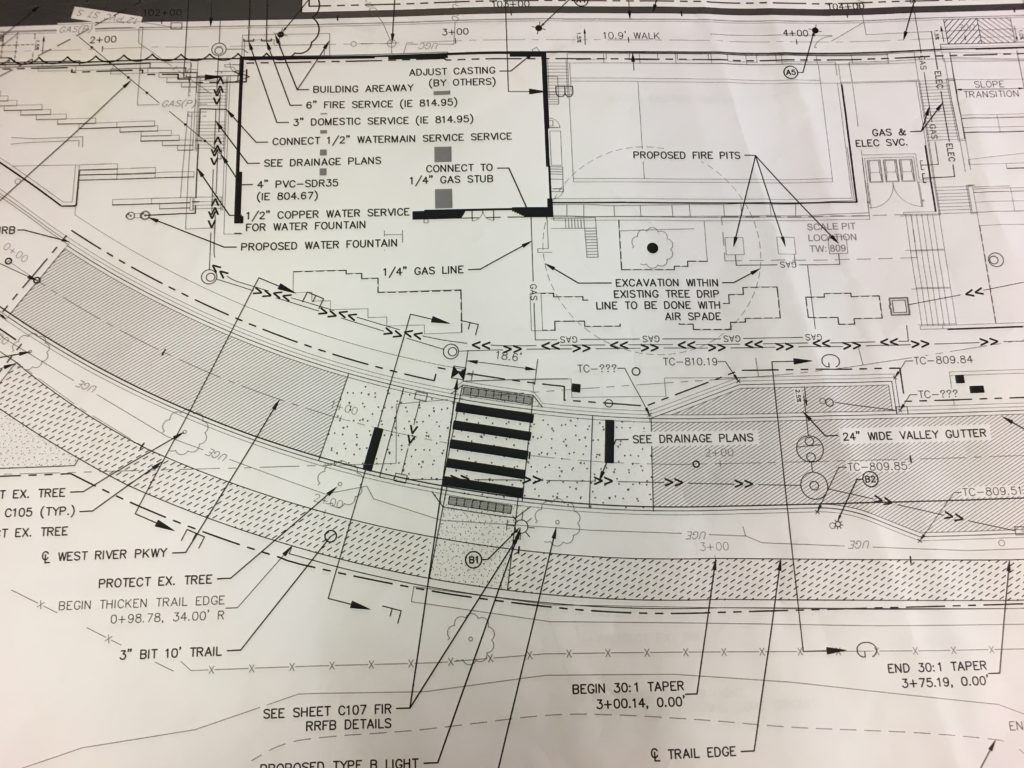
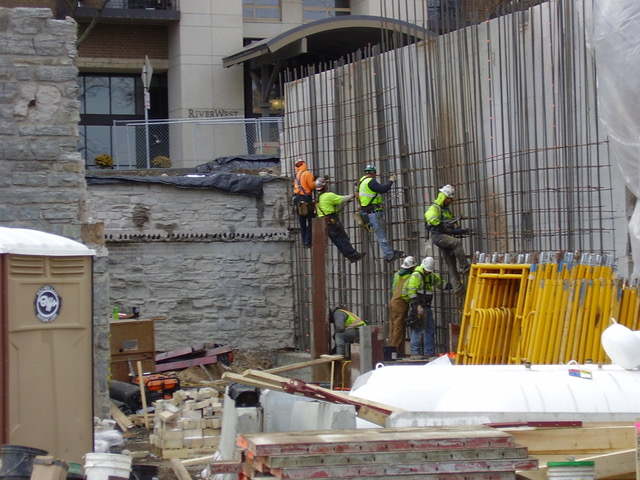
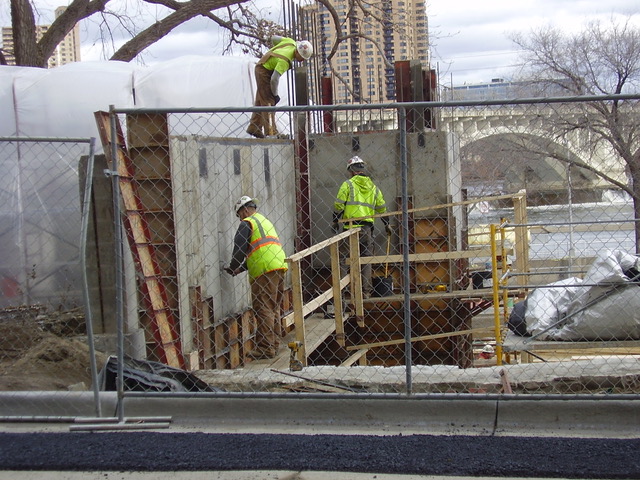

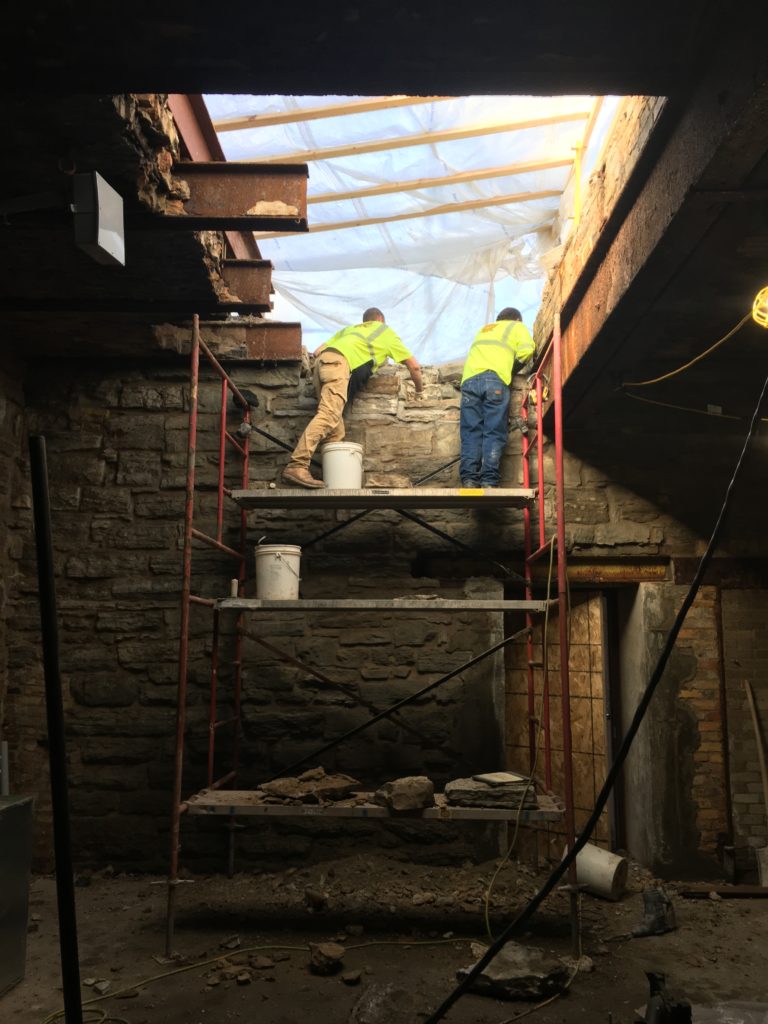
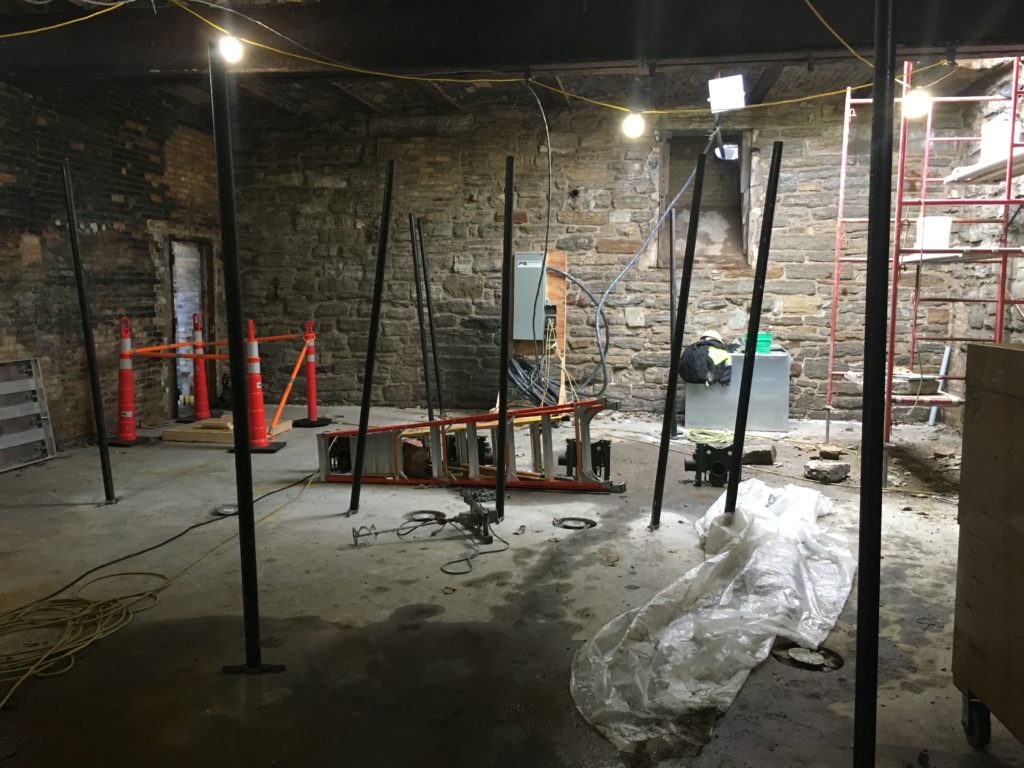
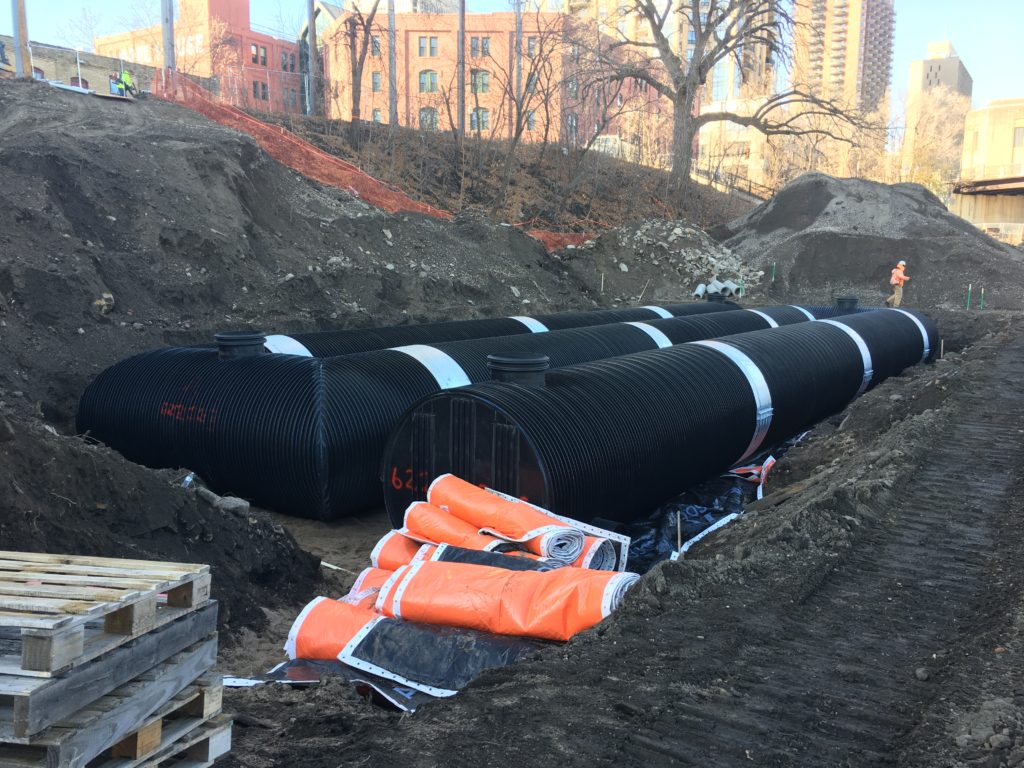
—
Water Works is made possible by contributors to the RiverFirst Campaign. If you haven’t yet donated, your gift of any amount will help make this project possible! Thank you!
—
Note: This post was updated on Dec. 2, 2019, to add additional detail to the third paragraph.

