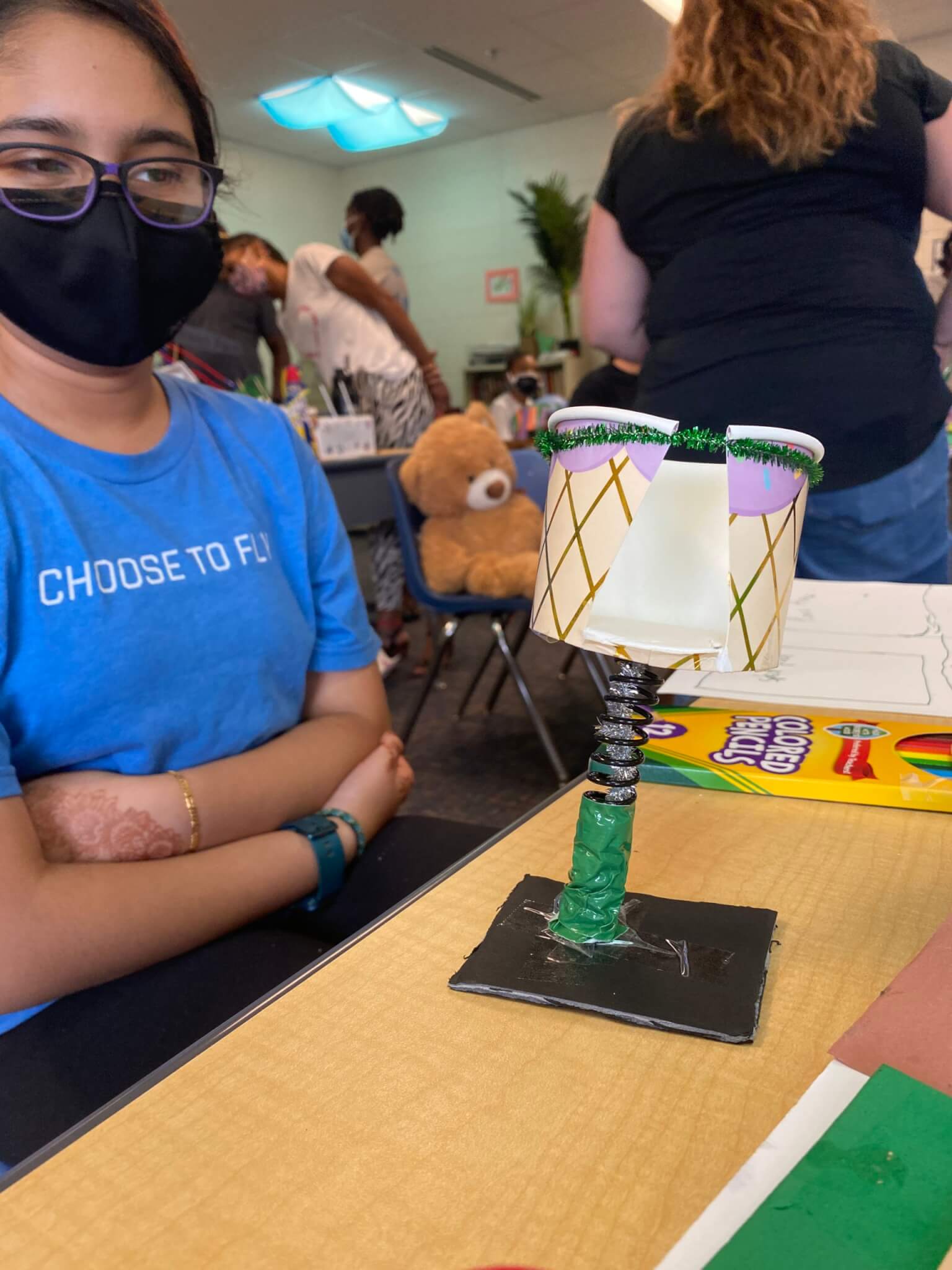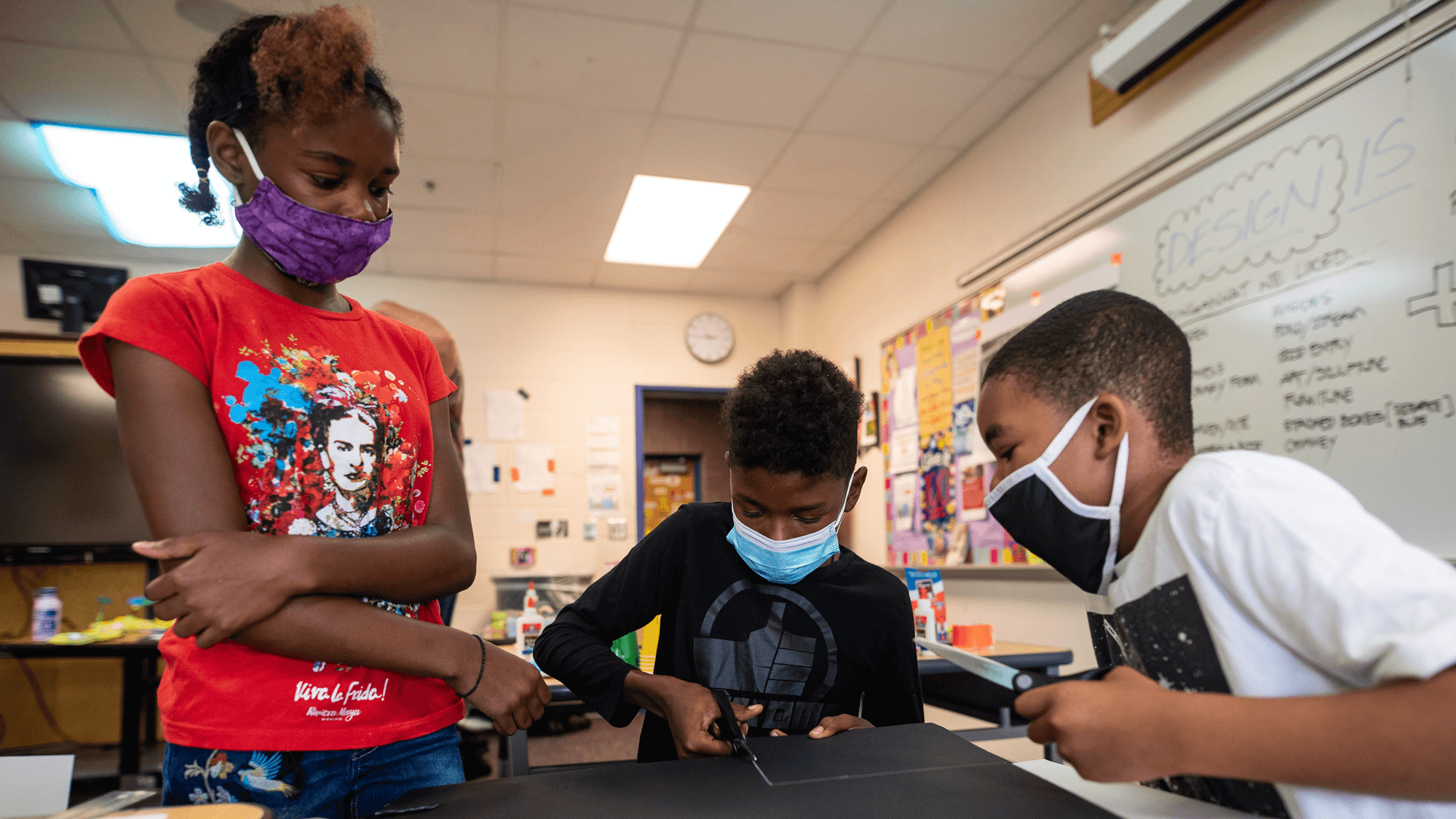In mid-July, half a dozen middle-schoolers made a three-block outing from Harrison Community Center off Hwy 55 in North Minneapolis to a nearby greenspace. But this wasn’t an ordinary fieldtrip for everyday kids to a typical park: These were designers-in-making – Ellis, Henry, Issa, Izze, Noah, Omera, Tavien, and Ted – and this excursion was part of learning to see the world around them in a whole new way.
“Design is everywhere,” says Paul Bauknight, the Minneapolis Parks Foundation’s Project Implementation Director, and co-instructor of Design Camp, a week-long submersion for youth ages 11-14 into design thinking, skill-building, and hands-on creation. “A big part of what we were doing here was showing the kids that nearly everything around them was created or put where it is by a human being. We’re teaching them to ask questions like, ‘What is it? Who does it work for? How would I do it?’”
Designing Design Camp
Design Camp at Harrison was a pilot for future youth programs offered as part of the Minneapolis Park and Recreation Board’s new Creation Spaces, an evolution of traditional recreation centers beyond athletics into facilities that also “support creative expression, career exploration and self-actualization for youth.”
The location and curriculum were conceived by Bauknight with Park Board Assistant Superintendent for Recreation Tyrize Cox and Recreation Division Services Administrator Leah Fields, to make design learning particularly relevant and accessible to BIPOC youth, who are much less likely to go into architecture and planning professions than their white peers. The Park Board’s Community Engagement Coordinator Athelgra Williams and Program Advancement Administrator Jamie Neldner were also closely involved.




Bauknight, who is trained as an architect, and co-instructor Bruce Jacobson, a landscape architect, focused the camp on an unoccupied double lot at Penn Ave N and Glenwood, then structured a conceptual narrative the kids could literally and figuratively build from. “The plan was to work up to designing adjoining houses for two imaginary artists – a sculptor and a photographer-filmmaker – beginning with designing chairs, then a house and park, and then putting them together. The kids were amazing!” says Bauknight.
Putting the Pieces Together
Along the way, the kids learned about scale and materials. Omera’s chair was whimsical and inventive, a perfect spot for one person to snug-up and read or listen to music, or a few friends to hang out. Noah’s park design set the bar for the camp, crafting an epic see-through slide with parallel zipline, and shade structures and a water fountain.
“I liked designing everything,” says Tavien, who created his house out of “trapezoids for the walls to keep everything in place and inside I used triangles to hold up the walls.” He finished the front door with streamers and the rooms with a shelf and a sketch of the Mona Lisa.
Campers also researched artists Gordon Parks and Martin Puryear, and architect Frank Gehry. “I saw a picture of a museum with curvy walls,” says Henry, about how Gehry’s Weisman led him to create a rippling roof for his house. “I started with the yellow and pink, then added the goose head. Everything in between would be filled in with glass.”




For design camp organizers, there were key learnings – the kids are most creative and focused in the mornings (plan outings for the afternoon); they build fast (have lots of hands-on activity); they absorb ideas like sponges (keep the inspiration coming). Target Corp. volunteers, all designers from the team of Greg Van Bellinger, VP of Product Design and Development, were a big help and another source of inspiration, as was Sanjit Sethi, President of MCAD. Thank you!
At the end of the week, design campers presented their work to their instructors, parents, volunteers, and few special guests, including Mary-Margaret Zindren, EVP/Executive Director of AIA Minnesota, and Park Board Superintendent Al Bangoura, along with North Service Area Manager Adam Lares and Harrison Rec Center Director Marshall Wylie.

The young designers’ presentation culminated with a tour-de-force showcase of the twin houses and surrounding landscape. From ziplines to green roofs, water features to climbing walls, and wrap-around deck and ground-floor studio, every camper contributed to the finished design.
As Design Camp drew to a close, Asst. Superintendent Cox asked the kids to each say their name, what they liked about or learned that week, and another, very important thing: Around the room and one by one, each camper said in their own voice, “I am a designer!”
—
Featured image and images in gallery 1 courtesy of MPRB

