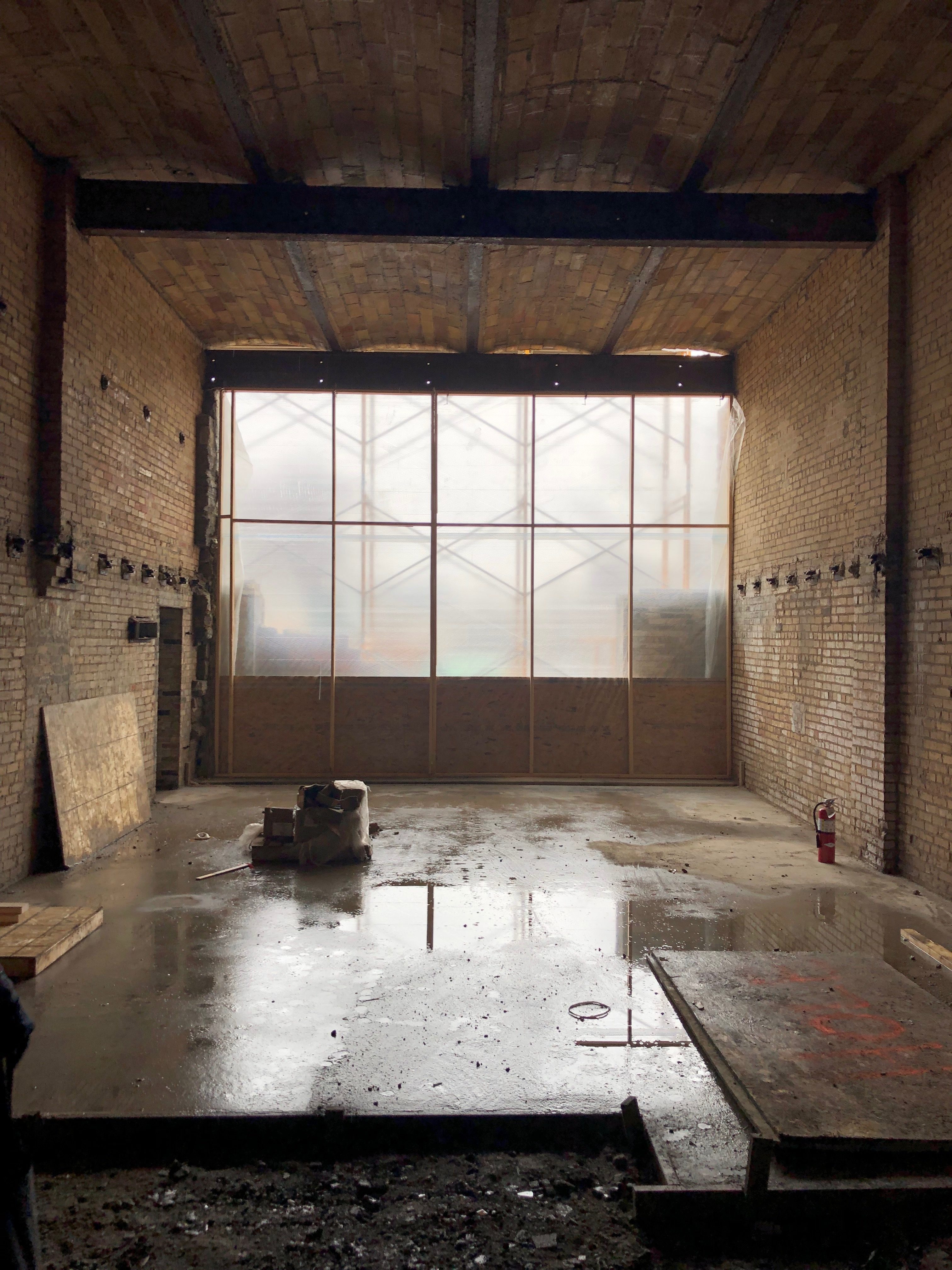Construction continues on the pavilion with the installation of several tons of precast concrete planks to form the second story. In our November construction update, we showed you the masons from Building Restoration leveling sandstone walls in the former Bassett Mill space; this work was prepping the structure to support the new planks, a finely tuned process dictated by the nature of knitting a new building to a historic one. The good news? The floor-to-floor height came within ¼ of what was expected, thanks to the skill and coordination of the designers and tradespeople involved.

If you’ve ever remodeled a house, you’ll understand how complex the process can be. Opening up any wall can reveal the unexpected. So it goes on the Water Works project, but at an exponentially higher level of difficulty.
“This project is a gift that keeps on giving,” Robert Good told me last week. Robert is the Project Architect from HGA, the Minneapolis-based international architecture firm renowned for its work on civic and historic projects. Robert visits the site at least weekly, and more frequently when the unexpected is (sometimes literally) unearthed. “We could learn that something is, for example, higher or lower than expected and then we have to modify the plans at short notice.”
As Robert and I toured the site last week with Michael Hara, HGA’s pavilion Project Designer, we learned of a find inside the former Bassett Mill. This space will be the community room and back-of-house for the restaurant. As workers were clearing infill from the ground in preparation for the laying the first floor, they happened upon a large stone slab that hadn’t shown up in surveys or maps. Michael explained that designers review numerous historic and contemporary maps and surveys, but not every detail going back over a century was recorded. In this case, project archeologists from the 106 Group will check it out, though the buried slab is unlikely to affect construction.
We finished our visit on top of the newly installed concrete planks, the pavilion’s future second floor. Robert and Michael noted that our view of the Mississippi River will closely approximate the view future restaurant visitors will have. “Once it was determined that the pavilion would have a second story, we knew it was important to capture the essence of this experience of perching over the river and St. Anthony Falls,” Michael said.

Even as the pavilion takes shape, works continues throughout the project site. Take a look at the following photos for more details. And, as always, thanks to Doug Verdier for his wonderful contributions, including the photos and captions in the gallery below.
—
Featured image: Inside the future community room. Photo by Michael Hara.

