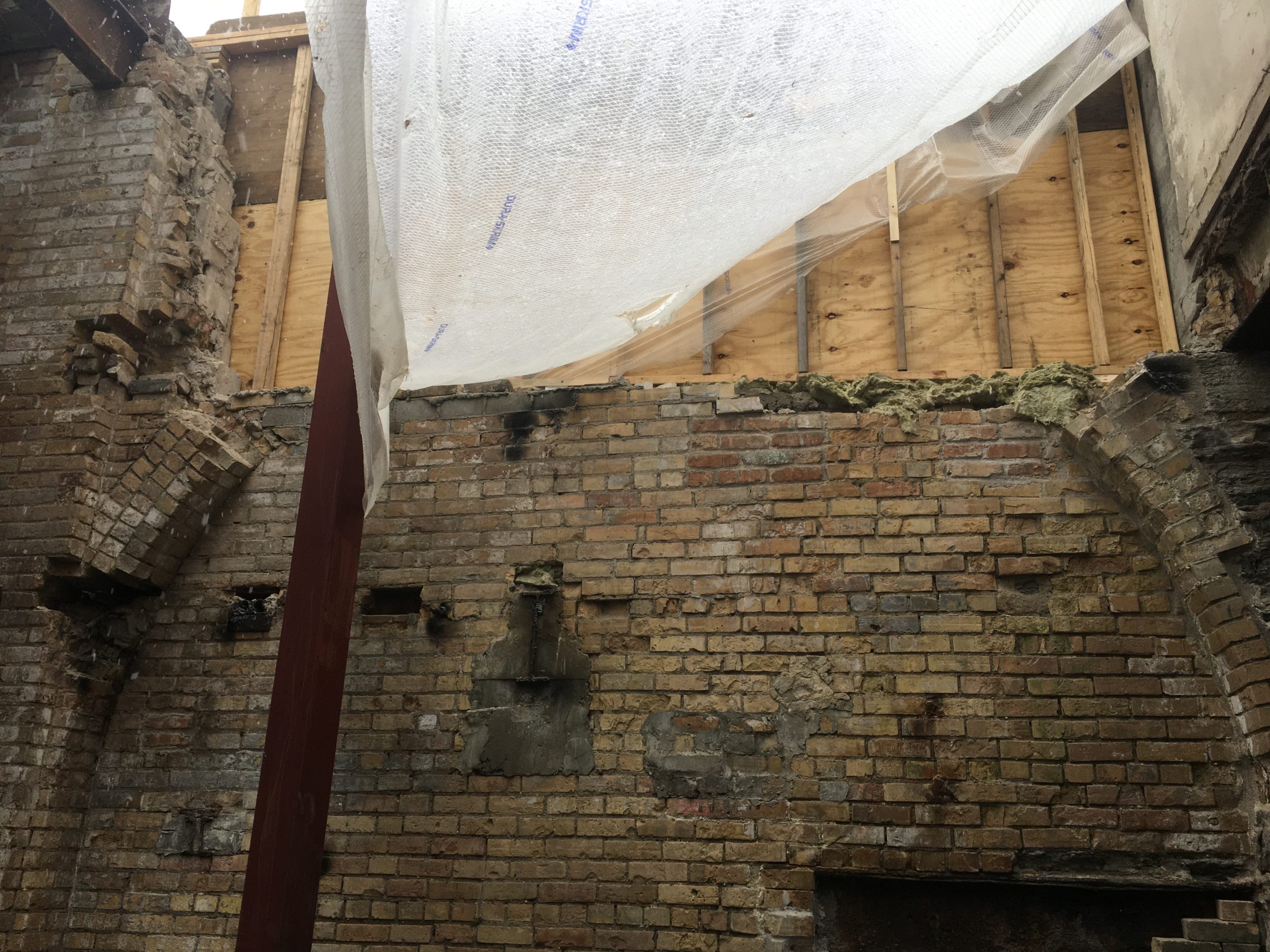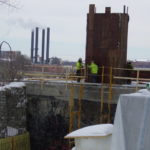One of the most exciting things about the Water Works project is the park pavilion. Conceived as a knitting of modern architecture and contemporary amenities into the historic remnants of two 1800s saw and flour mills, it promises to be a dynamic public space with abundant natural materials and light.
One of the people tasked with implementing that vision is Jeremy Green, Project Foreman with Building Restoration Corporation, the region’s most recognizable masonry restoration company. Since start of construction, Jeremy has had a team of up to seven masons working on revealing, stabilizing, and restoring the extensive brick and stonework throughout the former Bassett Sawmill and Columbia Flour Mill, under varied weather conditions and using a range of materials.
On the January day I visited, Jeremy and I started in the Bassett Sawmill space, where the former engine room and boiler room are currently undergoing a transformation. Jeremy and his crew have cut a new doorway through the brick wall from the boiler room to the engine room. This will be the future transition from the public lounge area to the community meeting space. When a wall like this is deconstructed, the masons carefully examine each brick or block and then clean and stack viable material for future reuse.
Retaining and reusing the building’s original material is an essential part of the job: Even as new openings are being cut, old openings are being filled-in, and in this project anyway, unexpected holes may be exposed. This is the case inside the Bassett engine room, where removal of the floor revealed a gaping hole in the brick at the base of a doorway. Work was stopped, an RFI (Request for Information) was filed, and Jeremy or one of his crew will come in and fix the issue.
Meanwhile, Jeremy has another job underway to install a new lintel (a.k.a. header) for the future doorway between the pavilion lobby and the lounge. Jeremy’s work here is within the former Columbia “A” Mill and it’s tented to keep the temperature above freezing. Installing the header is a complex multi-step process of removing stone to make way for the new steel I-beam, installing the beam itself, and rebricking the beam in place, before complete removal of the material to form the actual doorway.
It’s an incredible amount of detail work, some which may never be seen, but much of which is essential to the organic feel that future park visitors will experience and appreciate. I asked Jeremy what he likes about his work, which includes a recently completed warehouse-to-hotel renovation here in Minneapolis. “I like to move around a lot, so this is a good project for me,” he says. “And when it’s finished, it’s great to hear that people enjoy it and think it looks beautiful.”
Outside, evidence of masonry is also visible, most notably on the Columbia mill wall that will form the dramatic backdrop to the park’s plaza. Jeremy notes that he’ll be back in the spring to finish restoring the former window arches in the wall, which needed to be temporarily deconstructed while installation of the retaining wall continued behind them. Because the structure is historic, each stone was painstakingly photographed, removed, and marked, before being stored safely on-site.
More Progress This Month
There were about five different trades on-site the day I visited Water Works in January. Major this month included installation of the steel beams for the second story of the pavilion, pouring of the first lift of concrete for the retaining wall behind the Columbia mill remnant, and completion of the elevator tower. Take a look at these photos for more details, with a special thanks to Doug Verdier for his always-excellent photos and captions!
—
Featured image: An archway inside the Bassett engine room will be partially rebuilt from material on site.
Water Works is made possible by contributors to the RiverFirst Campaign. If you haven’t yet donated, your gift of any amount will help bring this project to life! Thank you!




