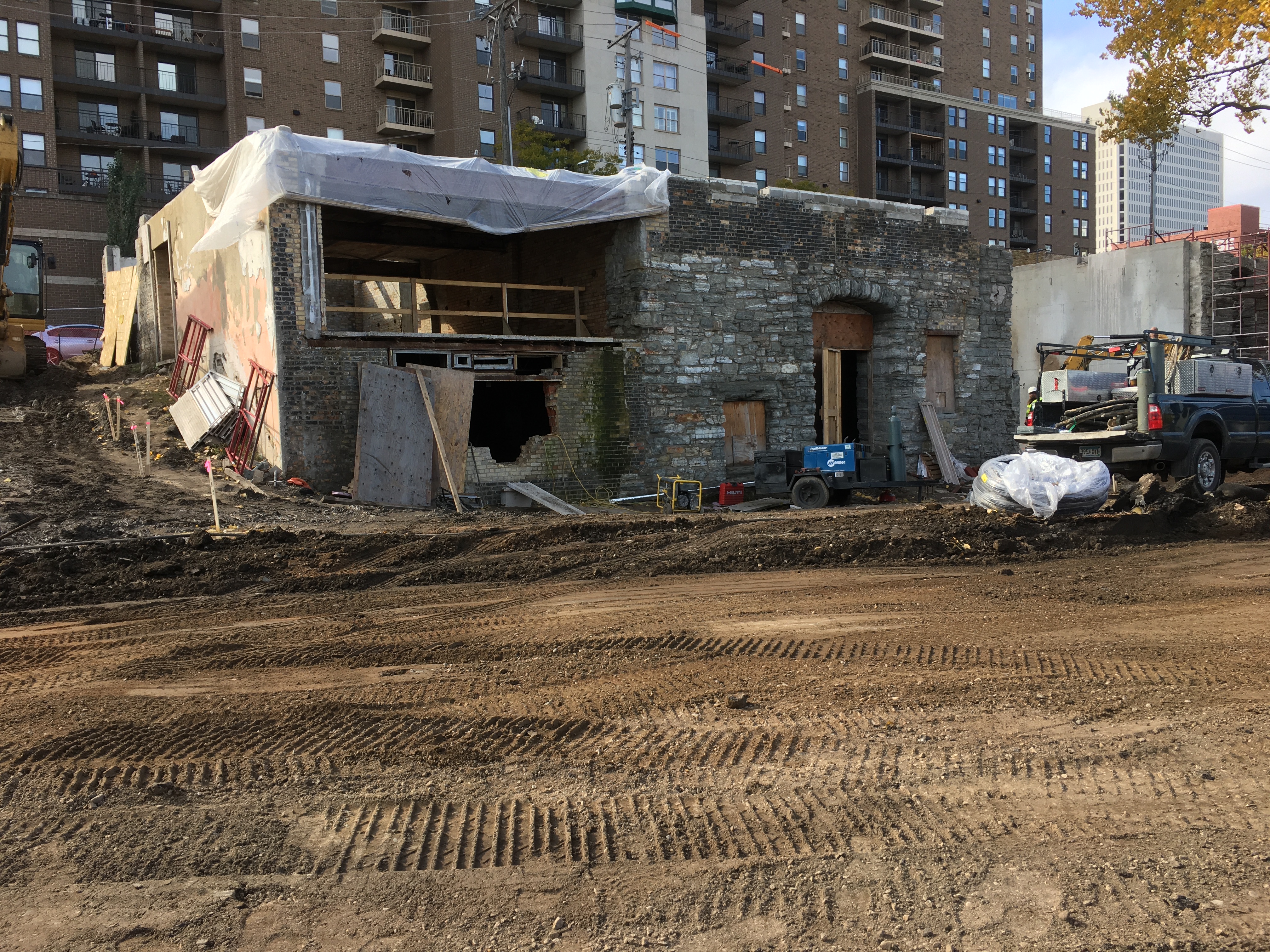Now nearly four months into construction, the Water Works site looks markedly different from where it began last July. Construction crews continue to focus on site grading and mill remnant stabilization, as winter fast approaches and work will soon shift indoors.
This month, we toured the site with Greg Brown, Senior Civil Engineer with Kimley-Horn, and Jean Garbarini, Principal, from Damon Farber Landscape Architects, the lead firm on the Water Works design team. Kimley-Horn are civil engineers whose focus is generally on public infrastructure including roadways, sidewalks, bridges, and utilities. On Water Works, Kimley-Horn is overseeing the street work on 1st St. and West River Parkway. Last week, under a bright fall sun, Greg, Jean, and I took a closer look at the changes underway at the edges of the future park.
We start on West River Parkway, where once was the Minneapolis Park Board’s characteristic red pavement is now dirt. Construction crews have skimmed off the roadway and curb to level the surface in preparation for integrating a future crosswalk with the pavilion plaza. This is a thoughtful feature in Damon Farber’s design, providing both a visually appealing entry to the park from the Stone Arch Bridge, as well as pedestrian safety, via distinctive paving and other visual cues. Strategic adjustments to the curve of W. River Road here will also improve sightlines for drivers, allowing them to spot pedestrians from a greater distance.
Up the slope from the parkway level is 1st St., characterized by the wide turn the road makes as it transitions from 5th Ave (heading east, toward the river). This has long been a concern for residents and visitors, and the changes being made here are intended to moderate traffic and make the space more pedestrian-friendly.
“The plan calls for widening the sidewalk at this curve, which will narrow the road,” notes Brown. The result is slower traffic, more sidewalk, and overall, says Brown, “A more welcoming entrance to the riverfront than there is now.”
Several other noticeable changes on First St. will include buried electrical on half the block and a wider sidewalk, which will extend all the way to 3rd Ave, thanks to a new pedestrian deck on the 1st St. bridge over an old rail right-of-way (and future trail link from the adjacent woonerf). All of this is designed to create what Garbarini calls “pedestrian connectivity,” or seamlessly integrating the new park with its city context.
Another dramatic change: Crews dug deep trenches on 1st St. and 5th Ave. in order to install new storm water infrastructure, some of which is intended for the reuse system soon to be installed on-site. More on that innovative system in an upcoming post.
As we finished up with our tour, we stop to observe the concrete recycler, chewing up construction debris. An unexpected find, as is wont to happen on a project like this, has been an abundance of long-buried material from other unrelated projects. As objects of interest are uncovered – like the spool of steel cable pictured in last month’s update – they’re set aside. The remainder is being returned to where it was found, a part of the site’s history, not seen, but supporting what’s to come.
See some recent photos, below. Our thanks to Doug Verdier for on-going documentation of the project!
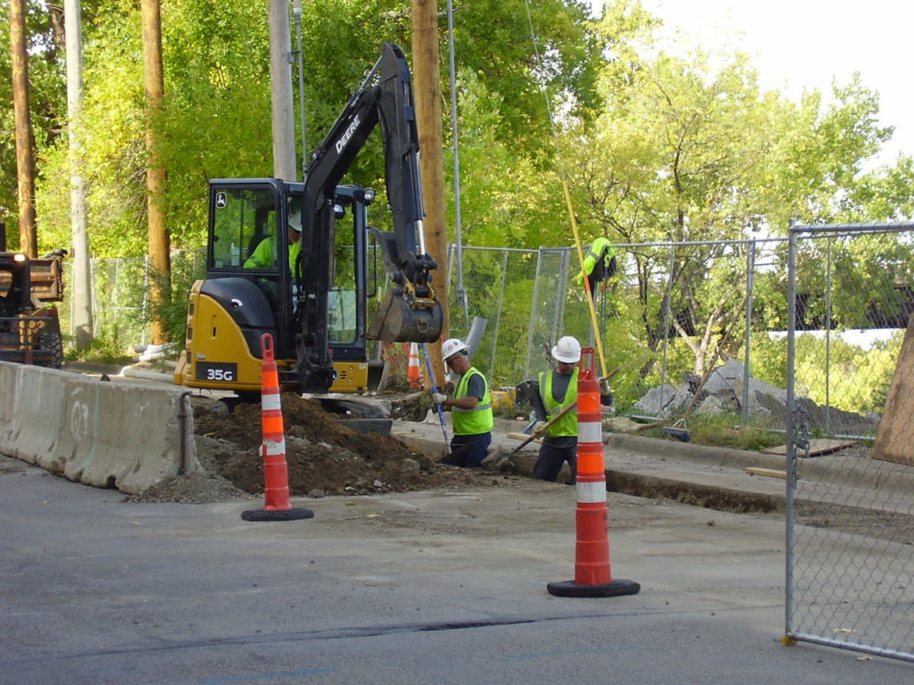
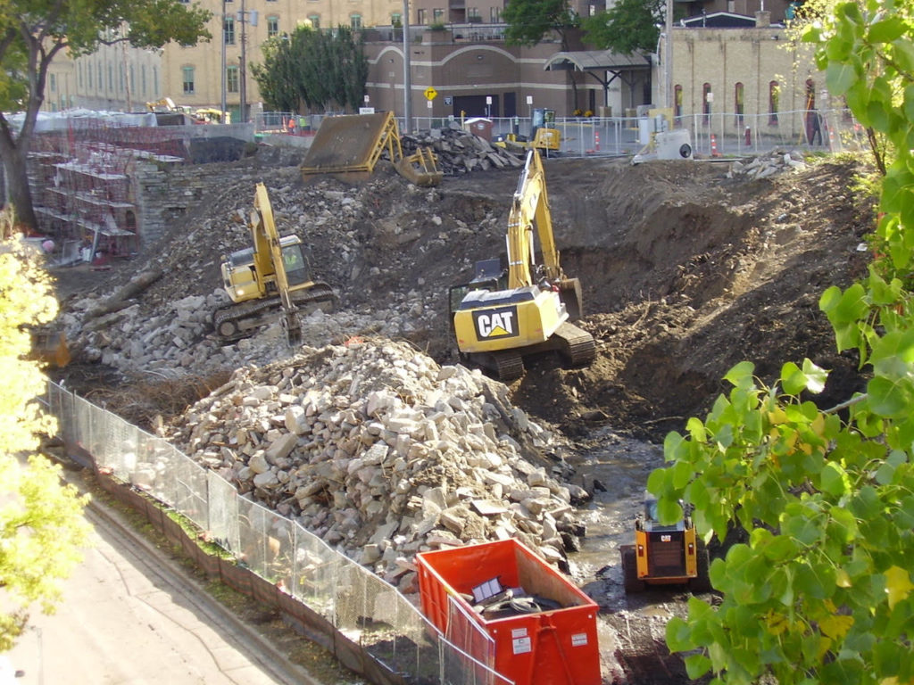
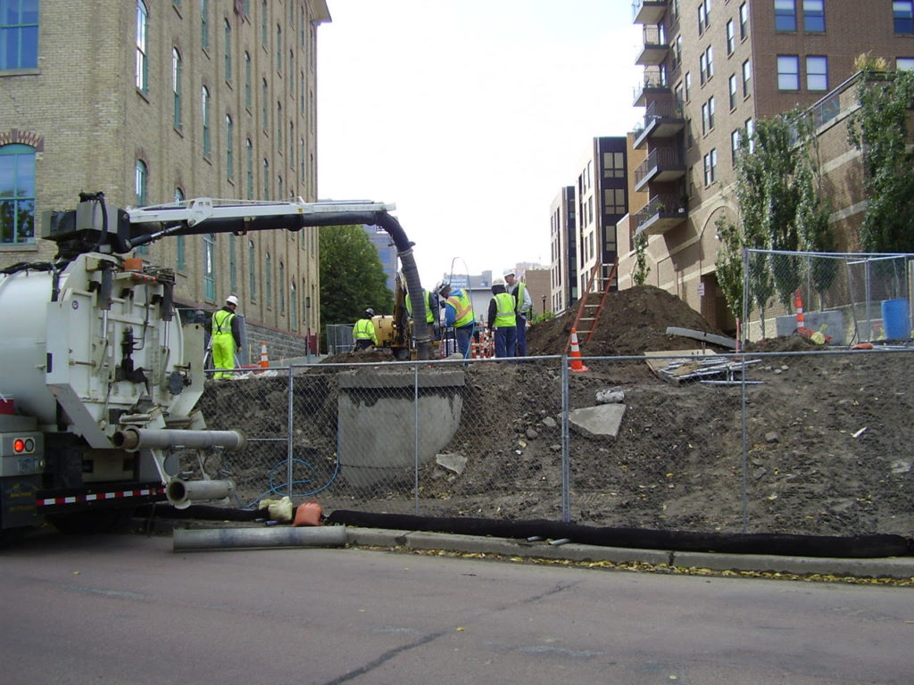
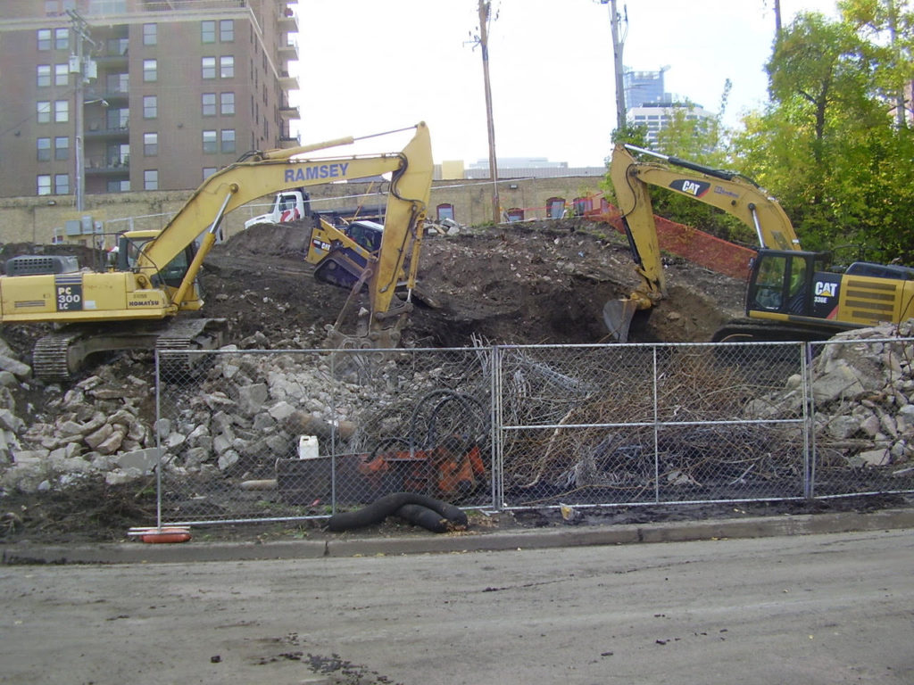
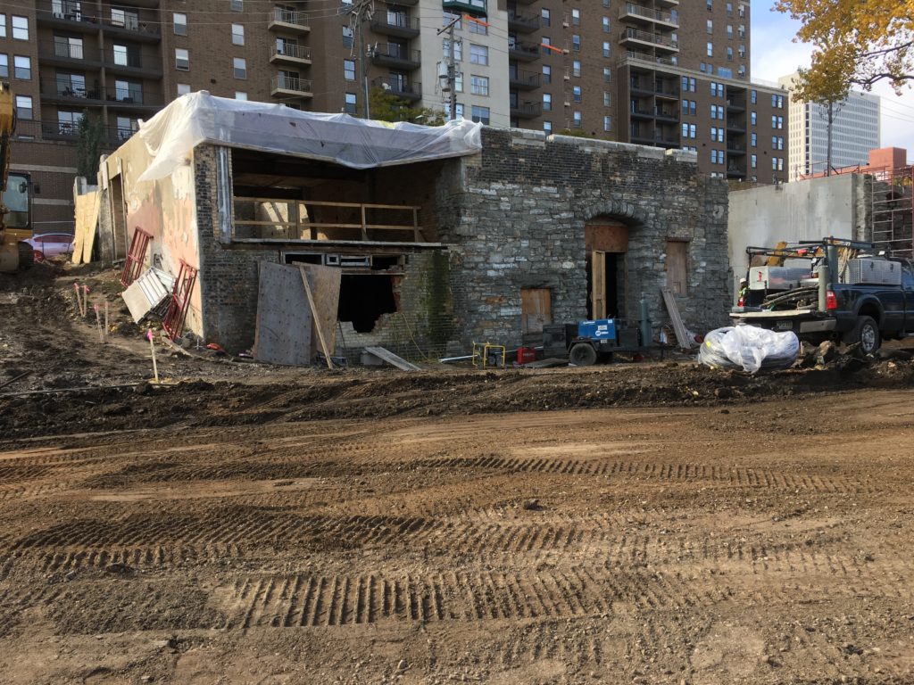
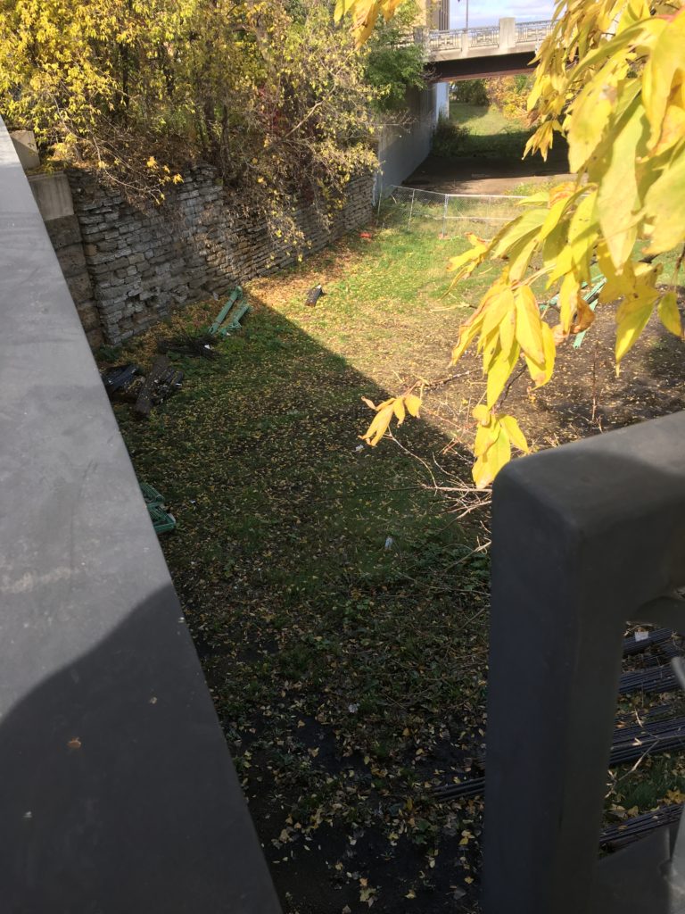
—
Water Works is made possible by contributors to the RiverFirst Campaign. If you haven’t yet donated, your gift of any amount will help make this project possible! Thank you!

