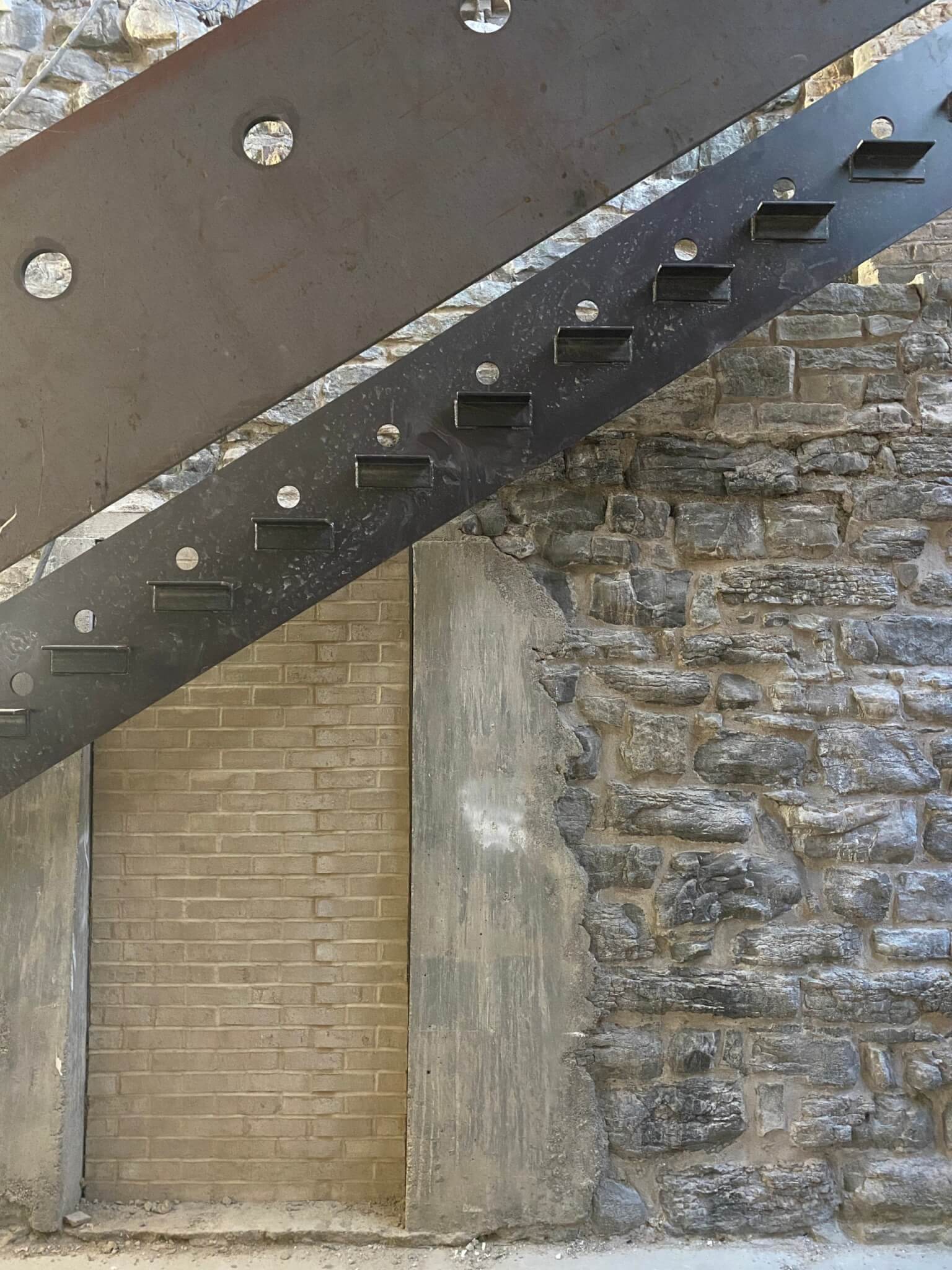It’s been awhile since we went inside the Water Works Park Pavilion, so it will come as no surprise that a lot has changed. After months of laying the groundwork, building the framework – plus wiring and plumbing and all manner of “behind the scenes” work – the finishing touches that give the space so much of its distinctive character are being put in place.
This month, we catch up with HGA’s Robert Good and Michael Hara, Project Architect and Project Designer, respectively, for a glimpse at how preservation guidelines led to some serendipitous design elements (the Water Works project is within the St. Anthony Falls Historic District). Among the preservation requirements for this project: New materials must be distinctive from old materials, and structural elements like building and floor height and the locations of exterior openings should be authentic to the time period 1860 to 1945.
Stepping inside the arched main entrance, the first thing you’ll notice is the stunning staircase starting to take shape. “The idea is that we wanted to pick up on the historic language of the space,” says Robert. “The main stair is made of two materials – plated steel stringers and guardrails, alluding to the mills’ industrial past, coupled with treads made of historic Douglas fir trusses salvaged from the Fuji-Ya restaurant, which add warmth.”




In addition to its performative function, the stair’s design capitalizes on the transition from the tall ceilings and original stone walls that characterize the public space on the riverside level, to the lower ceilings and more intimate scale of the restaurant level. Here, in another ode to Fuji-Ya, white oak veneer beams are being suspended from the ceiling. In addition to creating a visual screen for mechanicals running along the ceiling and helping with acoustics, these beams also have the effect of enhancing the nearly unobstructed view of the river.
“The unexpected surprise in the height requirements is that the lower level expresses the volume and vastness of the original stone buildings, while as you ascend the stair to the top level, you’re presented with the horizon and the expansive long, low view of the river,” says Michael.


Back on the main floor, the meeting room is another space that plays with the historic scale of the original mill. With barrel vaulted ceilings standing at 18 ft., and three original stone walls, “this is one of the most special rooms in the building,” says Michael. A large window looks out toward the river, replicating an opening that existed there in the 1940s and subsequently bricked in. Acoustical tiles on the fourth, new, wall, plus carpeting, will soften the hard edges and make the space a welcoming place to gather when the pavilion opens in 2021.
Elsewhere on site, the new sidewalk was being appended to the First St. bridge. Check out these photos of the process, courtesy of Doug Verdier. Thanks, Doug!




