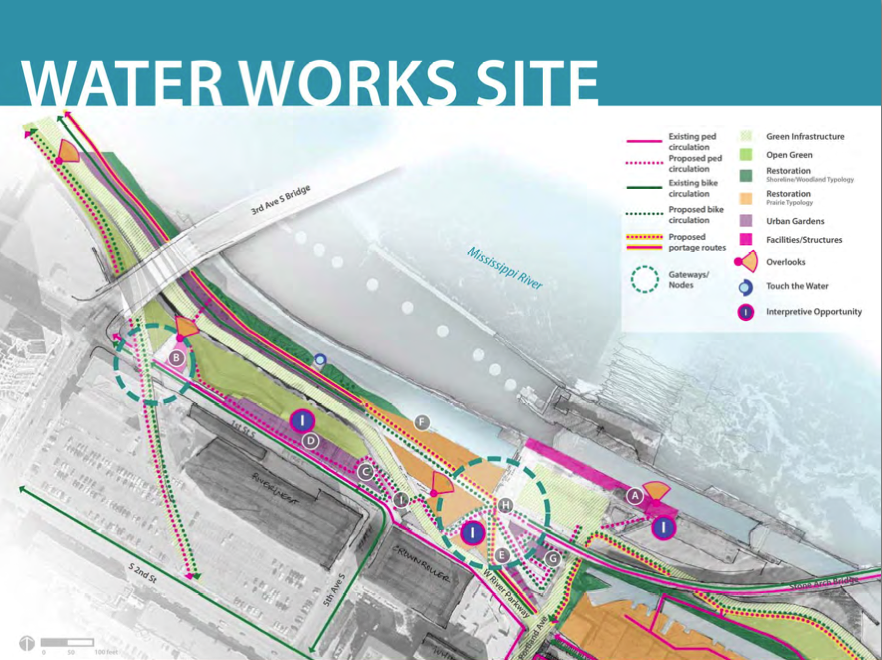Central Riverfront CAC endorses design recommendations
The Minneapolis Parks Foundation has the green-light to proceed on the final design elements for Water Works, following an endorsement of key recommendations brought before the Central Riverfront Community Advisory Committee (CAC) on July 8.
The Water Works site is within the Central Riverfront Regional Park boundary, and has been included in the Minneapolis Park & Recreation Board’s community engagement plan as the Park Board updates the master plan for the Metropolitan Council.
Bruce Chamberlain presented the Water Works recommendations, elements of which were made in response to earlier input from the CAC and the Technical Advisory Committee (TAC), made up of representatives from agencies with oversight or interest on the Central Riverfront. The Parks Foundation sits on the Central Riverfront TAC. Broader community input was also considered as part of the process.
The recommendations
The CAC praised the relocation of the park pavilion to First Street near the old railway overpass, where a future service building had previously been proposed. Here, the pavilion becomes a dynamic space that attracts visitors for food and perhaps cultural or recreational opportunities and continues to serve the neighborhood during the “off season.”
In addition, the building traverses two levels – the proposed playground and picnic “rooms” on First Avenue and the future green mezzanine between First Street and River Road.
Depiction of the historic inlet was another key recommendation. The design will frame the historic canal from the river to the gatehouse by exposing existing walls and bridge piers and interpreting the historic rail bridge as a pedestrian and bike trail. The historic landscape patterns of the canal itself will be accurately expressed through plantings, pavement and possibly water features.
Other design adaptations endorsed by the CAC include:
- On the First Street level, removing the crumbling Fuji-Ya building to expose the historic ruins into which it was built, along with defining programmable outdoor “rooms” within exposed and stabilized ruin walls.
- Along the river, exposing the stone seawall upstream from the canal inlet, along with improvements to the ecological function of the shoreline.
- Enhancing pedestrian connection under the Stone Arch Bridge in a way that depicts and interprets the currently buried Cataract Mill ruins.
- Modifying the alignment of River Road to create a larger buffer for pedestrians coming down to the river from First Street at Fifth Avenue, while expressing to the largest extent possible the location of the buried canal wall.
- Emphasizing native habitat restoration.
- Making the area more pedestrian friendly by slowing traffic through a combination of road realignment and paving and curb treatment.
Finally, the Water Works plan will also note a future visitor center at the Lock and Dam, the redevelopment of which will be led by another agency after its closure in 2015.
SCAPE and Rogers Partners are at work on the revisions, with a final draft anticipated in early September. The Parks Foundation will present the final design to Park Board Commissioners in early October.
Featured Image: Courtesy SRF and MPRB

