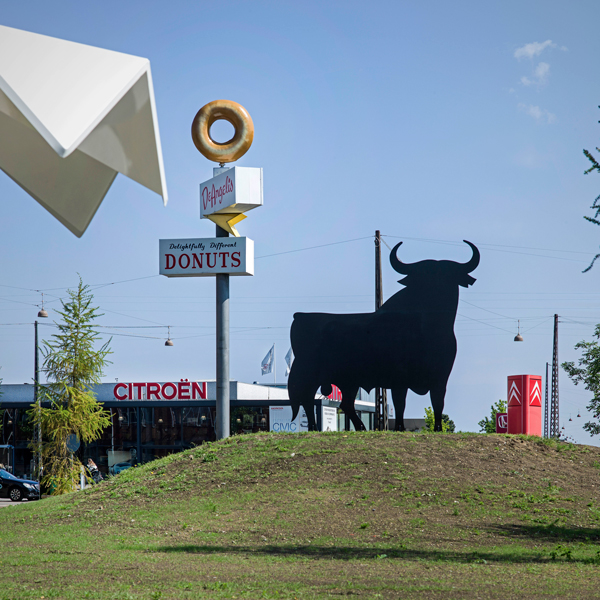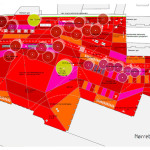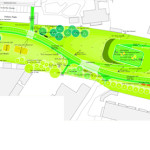Copenhagen, Denmark
Overview
A former rail yard in Nørrebro, a neighborhood north of the city center in Copenhagen, Denmark has been transformed into Superkilen (Danish for “super wedge”). This genre-defying new park opened in late 2012 and has received critical acclaim from the ASLA, AIA and many design magazines.
Off the beaten path, the neighborhood has a relatively high crime rate, but the park is a symbol of the city’s reinvestment in the area. Nearby residents chose an international array of park components (PDF) that represent the diversity of modern-day Copenhagen and celebrate this vibrant community.
Three zones and colors comprise Superkilen: red, black, and green. Interwoven with a diverse collection of worldwide cultural artifacts (ranging from a boxing ring to a donut shop sign to telephone booths from Latin America), these zones have distinct characteristics and amenities: “Red Square” features cafes and innovative seating; “Black Market” is filled with fountains, benches and strong lines; “Green Park” features sculpted grass hills and a convex basketball court. Befitting Copenhagen’s bike culture, Superkilen includes cycle tracks connecting to extensive bike and pedestrian networks.
Design Response
“The best parks distinguish themselves as radical answers to their context—be it their immediate setting or the milleu that will become their birthplace in history. … This mode of design as augmentation is expressed at Superkilen with forms and elements that escape any single cultural norm and instead vividly represent a radically multicultural pastiche. Here, landscape architecture—and ultimately urbanism—is about the recognition of difference. It celebrates the hypervisual and public participation for everyone.” (Jessica Bridger, Landscape Architecture Magazine, July 2013)
To me, the bright colors and bold lines of this park inspire questions about community participation and bold design. Despite all the press attention for this park and its mashup of cultural artifacts, what holds it all together? Critics have lauded the park for its bold colors, but does this instill community pride? Does the design inspire new uses for or definitions of a park? Or will the bright colors and diverse objects of Superkilen someday be compared to the themed gardens and follies in Bernard Tschumi’s Parc de la Villette in Paris?
The excitement about Superkilen will likely change over time. It may continue to integrate the community or perhaps the park will become Copenhagen’s answer to the High Line, which, along with much praise, has been called “a tourist-clogged catwalk and a catalyst for some of the most rapid gentrification in the city’s history.” (Jeremiah Moss, New York Times, August 21, 2012). With so much engagement in the design process, I hope it will be the former.
Post-modern references to Parc de la Villette aside, Superkilen certainly exemplifies a new type of park beyond turf and trees, with a bold and inspiring design that pushes the boundaries of landscape and urban design.
Scope
Half mile/1km slice of former rail yards
8.15 acre/3.3 ha area
Total project cost 13.4 million Euro (17.8 million US dollars)
Key Players
Designers
Topotek1
Bjarke Ingels Group (BIG) Architects
SUPERFLEX
Help, a Danish communications firm
Lemming & Eriksson engineers
Commissioned by Denmark Public Affairs
RealDania, a Danish philanthropic organization that supports built work
Timeframe
Design work 2007 – 2011
Opened late 2012
What makes this the Next Generation of Parks™?
- Collaborative approach between architects, landscape architects and artists
- Tight budget but creative approach enables unique and noteworthy design solution
- Features beyond turf, trees, and trails
- New kind of urban space –blending the idea of plaza, city commons, market, sports field, park and cycle track
- Design elements represent people and origins, forming a commentary about our diverse modern society
- Community engagement as a driver for design
- The result resists definition in relation to any other park
Explore more
Early design work
Topos Magazine
AIA Award 2013
Photos courtesy SUPERFLEX press images
Except for the whole site plan and detail plans





